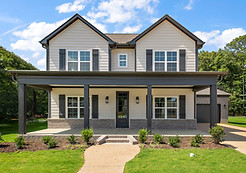top of page

Cross Wind Plat
Cross Winds Plat Maps
There are five phases of construction planned for Cross Winds subdivision. Once completed, there will be 180 homes in this subdivision.
Cross Winds - Phase 4
Floor Plan
Click on the individual floor plans below to learn more.
A floor plan must be selected based on the size of the individual lot.
Location, home design, features, and prices are subject to change without notice.
bottom of page






.jpg)








_edited.jpg)

















.jpg)



